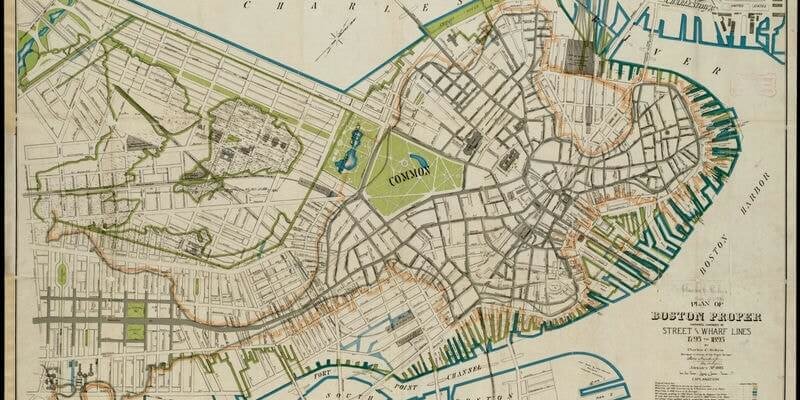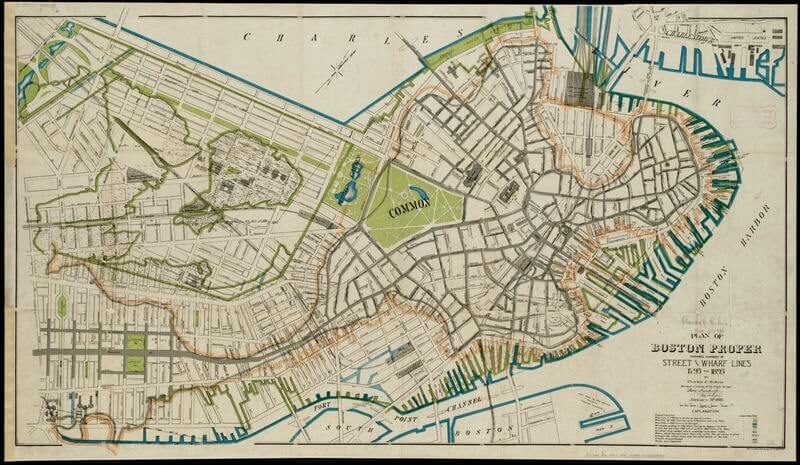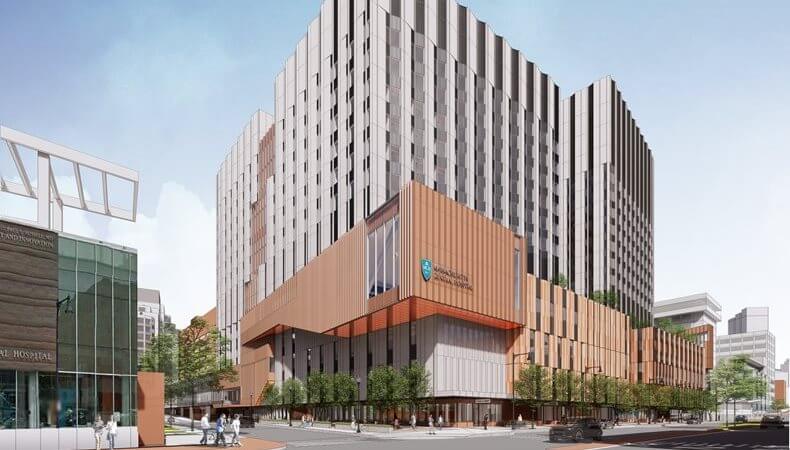Rise, Fall, Rebirth: Stories of the West End
Reopening the WEM will include the introduction of a new exhibit, and while everything remains a work in progress (including the title), the core concept is beginning to take shape.
The key features of the new exhibit will be:
- Modularity: The Museum is not creating a new permanent exhibition, at least not exactly. “A Changing Neighborhood” will, itself, change. Space will be allocated to cover a variety of topics, including urban renewal, immigration, the Black North Slope, etc.; however, the content of each of these will shift in the form of new temporary exhibits — making the “permanent” exhibit a shell that will hold various temporary ones.
- More interactivity, dynamic content, and digital displays: We intend to introduce film into the Museum much more seriously, as well as at least one interactive element.
- Inclusion: While the WEM has always told a very inclusive story, there has been a bit of a gap around the modern character of the West End. We are aiming to incorporate post-renewal stories into our narrative more seriously.
- Bringing out the archives: We will be aiming to incorporate many more original and reproduction pieces into the displays, so they feel more unique and immersive. The Museum’s acquisition budget is also growing, so that we can ensure that the pieces on display are the best available ones.
- An experience: A motivating factor in this new exhibit will be to make the WEM more experientially interesting. While content is always a priority, we want you to feel the West End story, especially the demolition, and the other massive alterations that have shaped the neighborhood.



