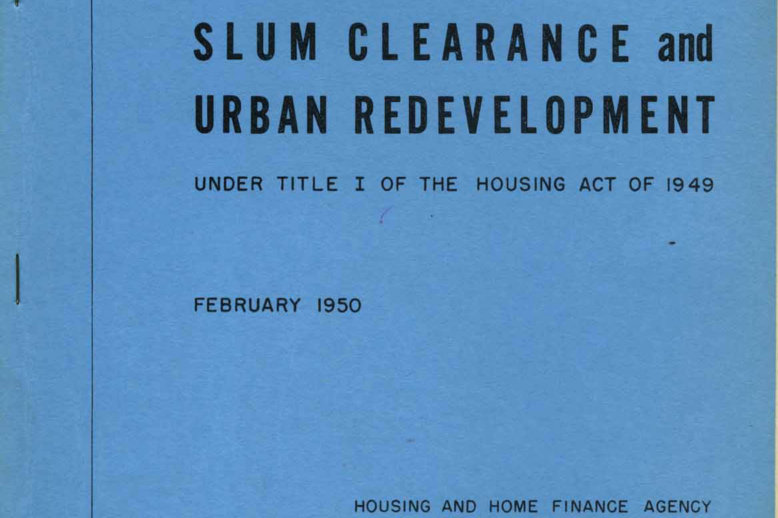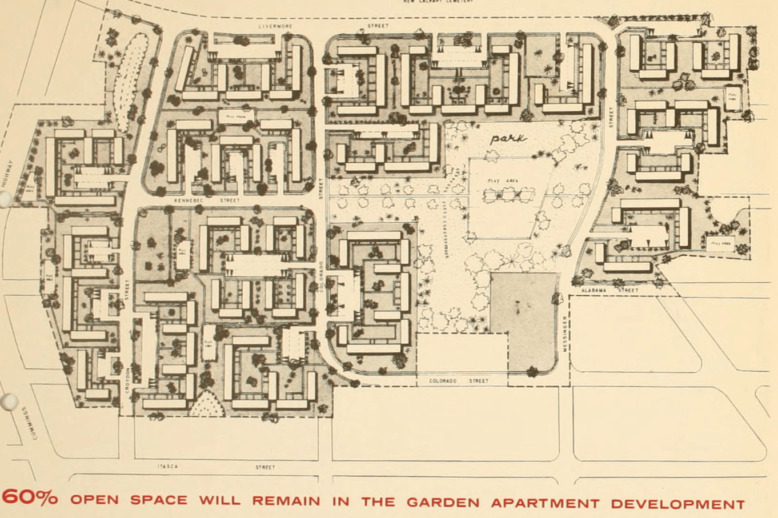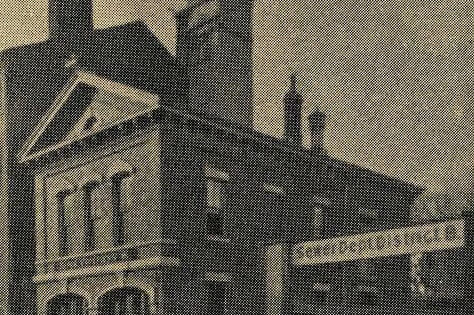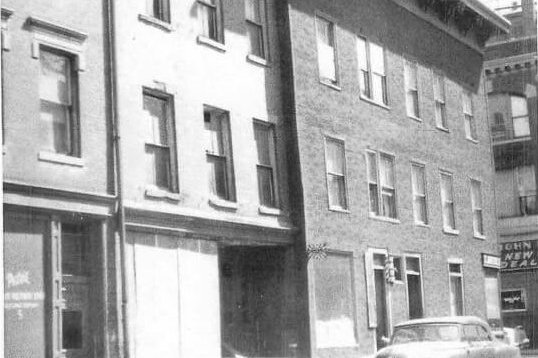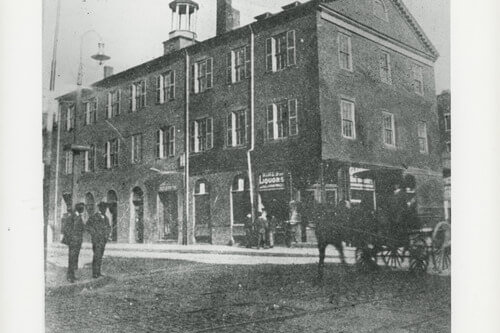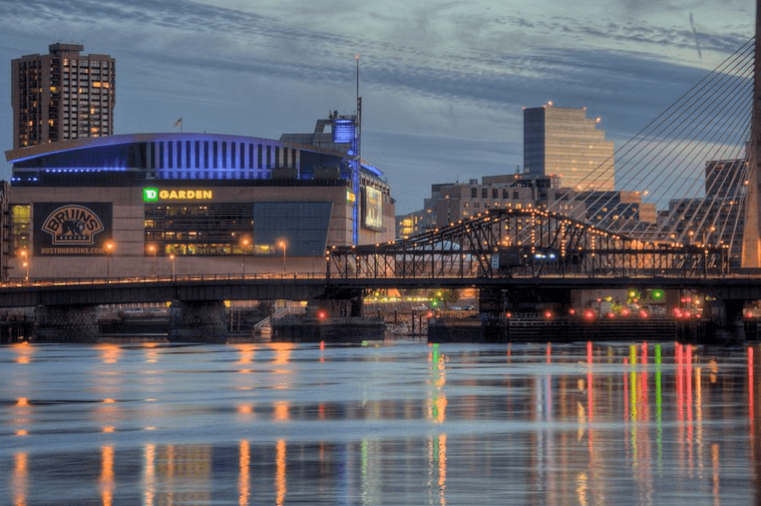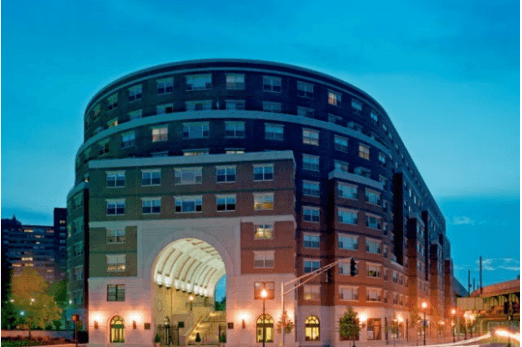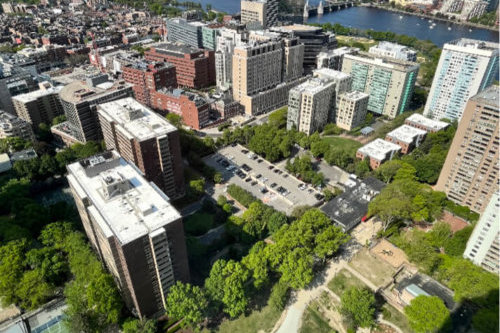Topic: City Planning
City planning and design, built environments, urban planners, parks, roads
While the demolition of the West End began in 1958, the momentum for its destruction and for the federal urban renewal program itself began 20 years earlier, in the aftermath of the Great Depression. The Housing Act of 1949 would later mark the official birth of the federal Urban Renewal Program. Although it aimed to revitalize struggling inner cities, it often did so at the expense of established communities and displaced residents.
The Mattapan Project was first mentioned by the Boston Housing Authority in 1952 and later by the Boston Redevelopment Authority in 1962 as a possible urban renewal project. Despite the preliminary planning funding being granted in 1963 and the urban renewal application prepared in 1964, the project was dropped by the City of Boston. The delays in the Mattapan Project’s site development and the eventual abandonment of the plan helps to demonstrate the changes in public opinion on urban renewal projects of the time.
In 1931, Mayor James Michael Curley planned to sell 50,000 square feet of city land, on North Grove Street in the West End, to Massachusetts General Hospital. Because this land was used by the Public Works Department for sanitation in the West End, residents – and city councilor John I. Fitzgerald – strongly opposed the sale. Fitzgerald, associated with West End boss Martin Lomasney, successfully advocated for the proceeds of the sale to be allocated for continued sanitation services in the West End.
The Lost Streets of the West End: Minot Street was one of the dozens of narrow, residential, West End streets razed by redevelopment in the 1950s. While the two street blocks on the northern side of the redevelopment zone were changed profoundly by urban renewal, the site’s rich history represents the constantly shifting geography of the Boston cityscape over the past two centuries.
Charles Bulfinch and his architecture transformed Boston during the Federalist era. Many of his works, such as the Massachusetts State House, still grace the city today. One of his now lost and lesser known buildings, the Parkman Market, served the West End as a public market, a factory, and an early home of St. Joseph’s congregation. Despite its historic significance, it did not survive Urban Renewal.
Urban renewal is a process that aims to revitalize and transform urban areas to meet changing societal needs, but it can also have far-reaching consequences, particularly in terms of population and housing dynamics.
West End Place, the mixed-income condominium complex on Staniford Street, is the home of The West End Museum. West End Place, like the Museum, owes its existence to the dedicated activism of displaced former residents who hoped to right the wrongs of urban renewal.
Summer in Boston is a celebrated, if too short, season for residents and visitors alike. In recent years, however, more frequent heat waves and extended periods of above-average temperatures have sometimes created dangerous conditions for many city residents…but not all.

