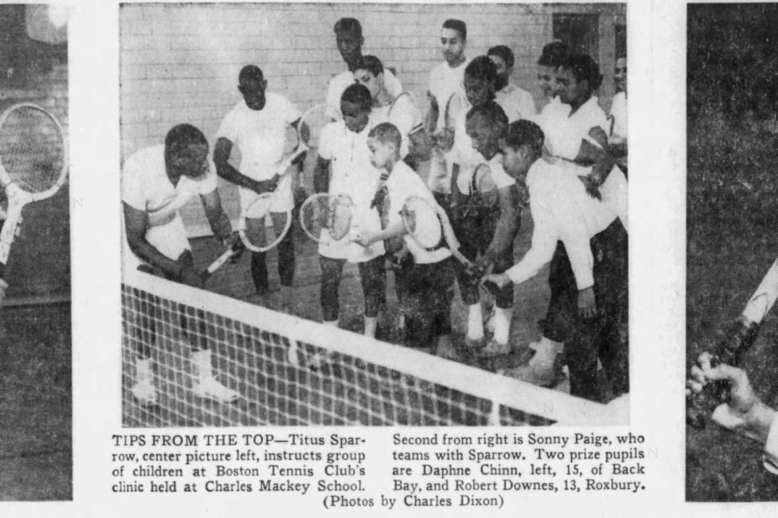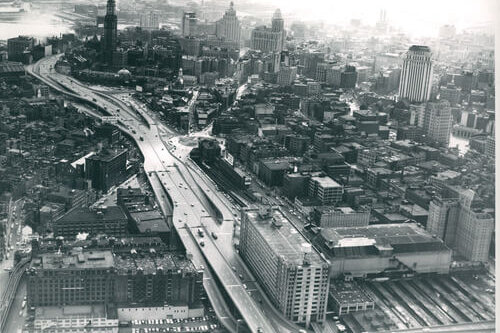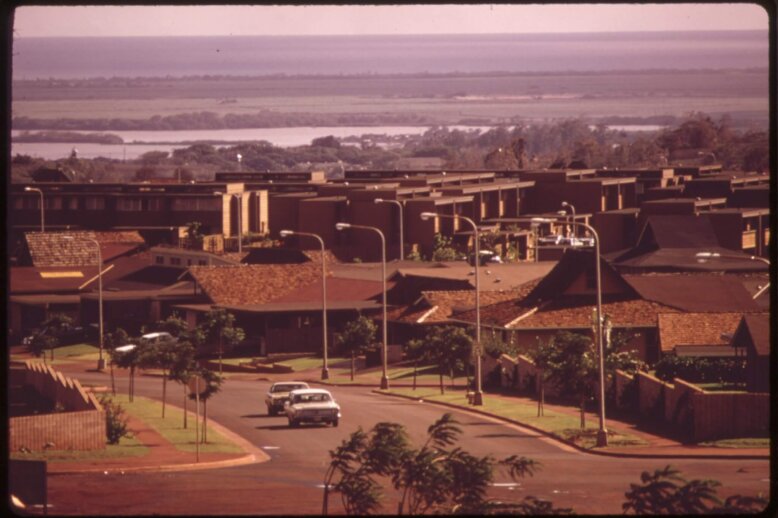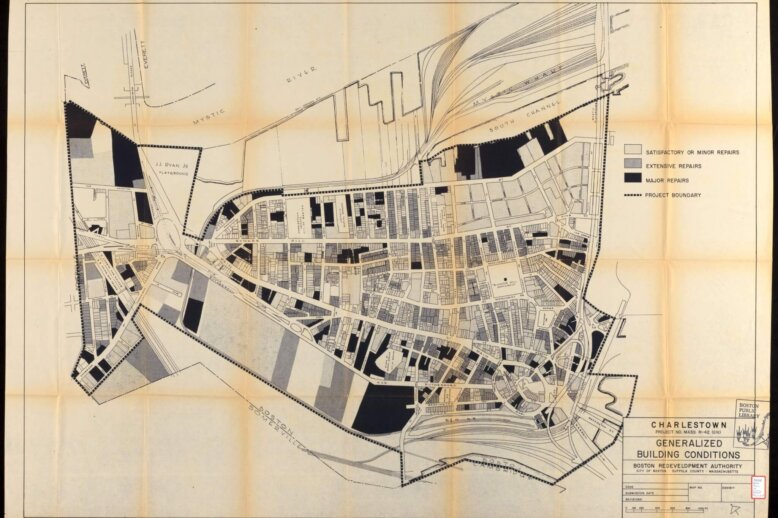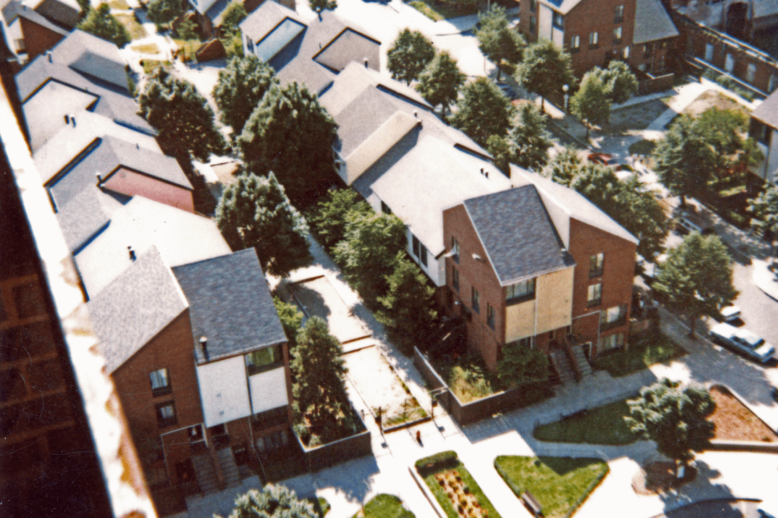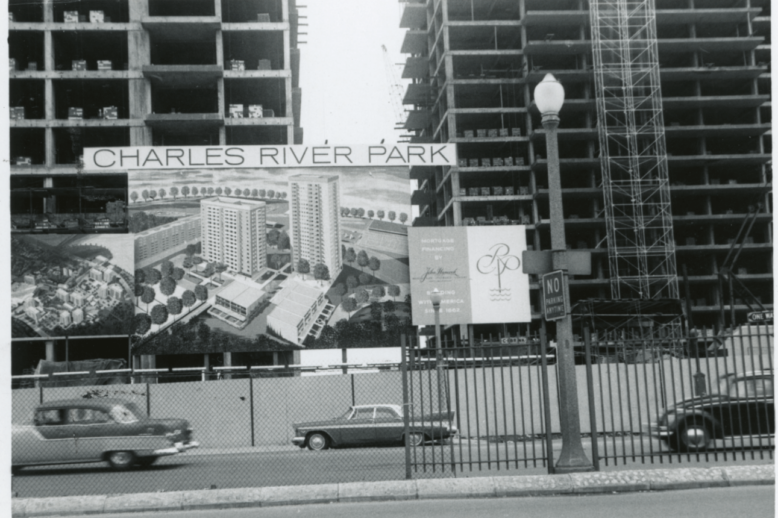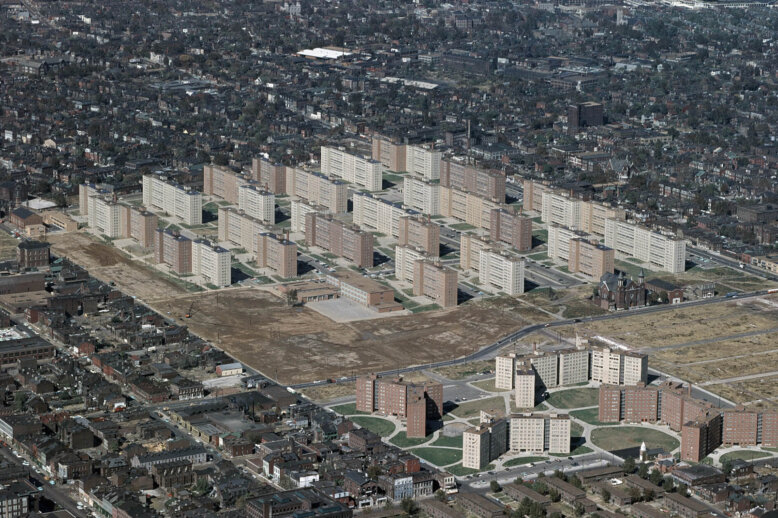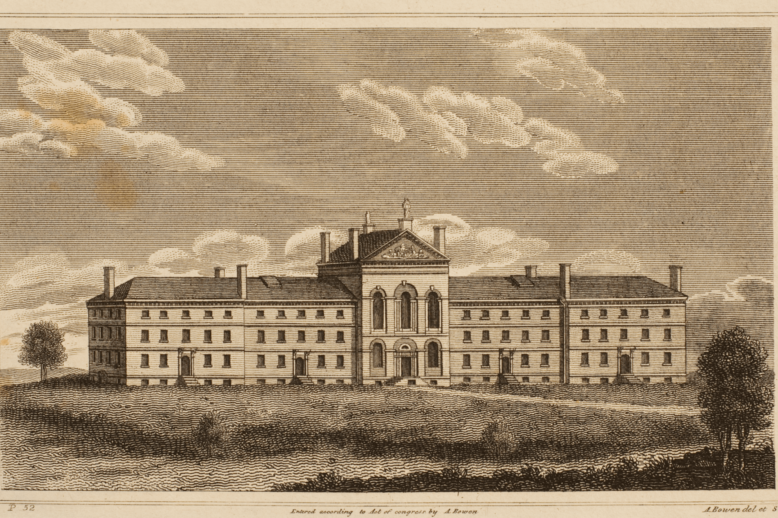Topic: City Planning
City planning and design, built environments, urban planners, parks, roads
Titus Sparrow: The Tennis Ace who Brought Courts Back to Boston Renowned tennis player and Boston native, Titus Sparrow (1908-1974), recognized that a city owed its residents more than just roads and bridges. During a long career in which he taught hundreds of young tennis players, Sparrow advocated for public tennis courts for all neighborhoods.…
Destruction and Disappointment: The Legacy of Boston’s Central Artery Boston’s Central Artery promised relief to the city’s traffic dilemma, but as with most major building projects of the mid-20th century, it brought demolition, displacement, and ultimately disappointment. Less than 20 years after the first automobiles hit the dirt roads of Boston, traffic congestion had become…
Eminent domain is the right of the state to seize the private property of an individual for a public purpose with just compensation. The third and final article in this series explores the Supreme Court decisions that influenced eminent domain policy from the mid twentieth-century to the present.
Boston’s urban landscape has been dramatically shaped by urban renewal initiatives of the mid-20th century. Among the most notable examples are the West End and Charlestown—two historic neighborhoods with starkly divergent urban renewal results. While the West End became the poster child for urban renewal’s destructive potential, Charlestown had a very different outcome only a few years later. This article examines these contrasting urban renewal experiences, highlighting their implementation approaches, community responses, and lasting impacts on Boston’s urban fabric.
During the mid-20th century, Boston targeted the South End for urban renewal, alongside the West End and other low-income communities across the city. Responding to impending displacement, the South End’s Puerto Rican residents organized to take control of their community’s destiny, forming the Emergency Tenants’ Council (ETC) and successfully negotiating the right to redevelop the land themselves. The result was Villa Victoria—a community-planned and operated housing development that would become the center of Latino life and culture in the South End. Unlike top-down redevelopment schemes that displaced residents, as happened in the West End, Villa Victoria emerged from the community’s own vision and struggle.
The story of urban renewal in the West End is a complex one, marked by both ambitious plans and challenging realities when it comes to affordable housing. Over the past seventy years, the West End has served as a cautionary tale, full of broken promises and ongoing struggles for income-restricted housing. More recent efforts, such as the affordable housing initiative that is part of the redevelopment of the West End branch of the Boston Public Library, look to address this past.
In the 20th century, the superblock concept emerged from modernist planning principles as an alternative to the traditional grid. These superblocks, while theoretically promising a more ordered and healthy urban environment, proved destructive when implemented through America’s urban renewal programs, including in Boston’s West End.
For almost twenty-five years, the Leverett Street Almshouse dominated Barton’s Point, a blunt strip of land jutting out from the West End into the Charles River. In this building, designed by Charles Bulfinch, Boston continued to carry out its tradition of housing and caring for its most needy residents.


