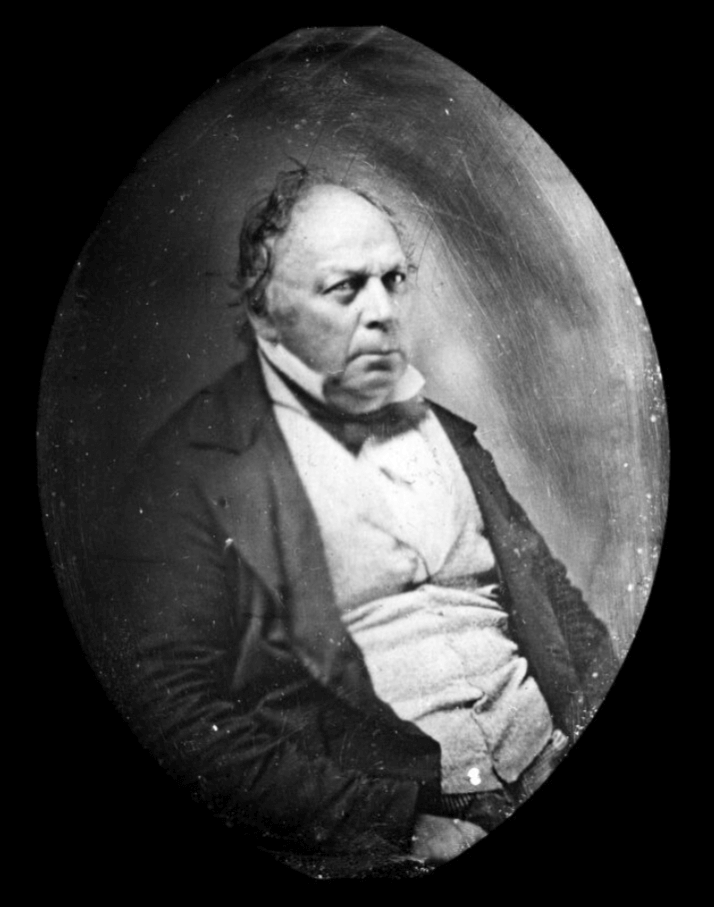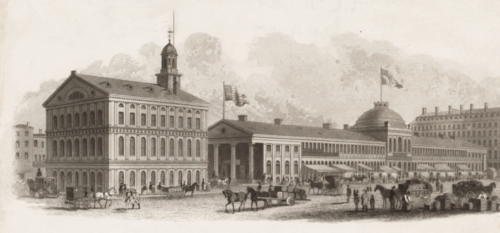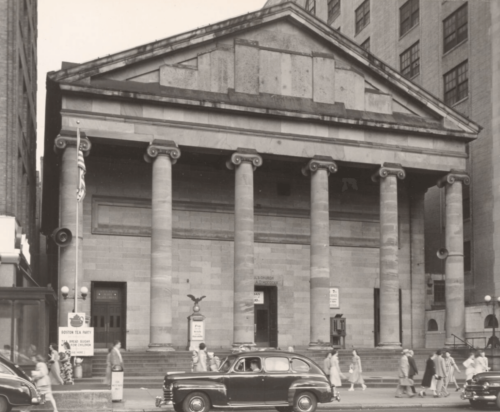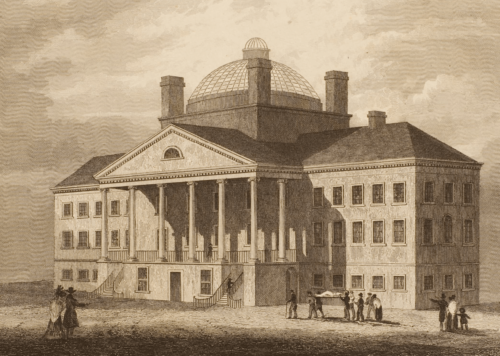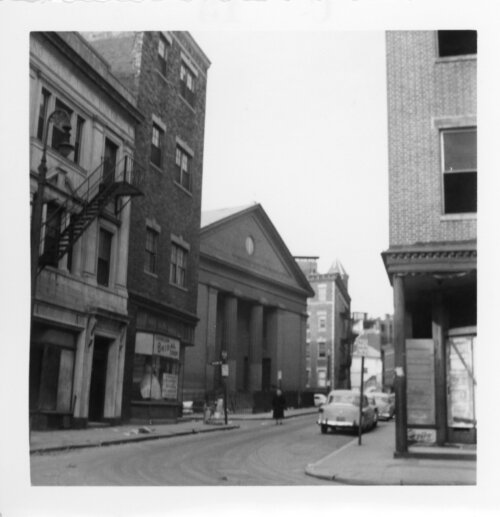Alexander Parris: Architect of West End Landmarks
Architect Alexander Parris (1780-1852) designed some of Boston’s most enduring neoclassical architectural landmarks, from Quincy Market to St. Paul’s Church. Parris also played a role in three notable projects in the West End: Massachusetts General Hospital’s Bulfinch Building, the Leverett Street Jail, and St. Joseph’s Catholic Church.
Architect Alexander Parris was born in Halifax, Massachusetts in 1780 and raised in Pembroke. There, he was apprenticed to a local housewright at the age of sixteen. Like most other American-born architects of the eighteenth century, Parris was self taught, relying on builders’ guides and architectural treatises by William Pain, Peter Nicholson, and Asher Benjamin. In 1801, he moved to Portland, Maine, where he established himself as a preeminent builder of houses, churches, and commercial buildings. From 1810 to 1812, he worked on several noteworthy houses in Richmond, Virginia – including the John Wickham House and the Governor’s Mansion – before his nascent career was interrupted by the War of 1812. He spent the next three years in military service, where he was captain of a company of engineers.
After the war, Parris settled in Boston in 1815, and by 1818, he had established the first professional architecture office in the city. At his office on Court Street (and later Poplar Street), Parris trained apprentices, including Gridley J. F. Bryant. He also owned one of the premier architectural libraries in Boston. Working primarily in a classical revival style, he completed over 24 known projects in Boston between 1815 and 1827, including: the Faneuil Hall Market Buildings (Quincy Market and the North and South Market buildings); St. Paul’s Church; Sears House (Somerset Club); and the Lyman House at Mt. Vernon and Joy streets. Following in the tradition of Charles Bulfinch, with these buildings Parris helped to revolutionize the Boston Granite Style – a neoclassical style characterized by its austere stonework.
Parris’ work included three notable projects in the West End: Massachusetts General Hospital’s Bulfinch Building, the Leverett Street Jail, and St. Joseph’s Catholic Church. While the Bulfinch Building was designed by Charles Bulfinch in 1817, the architect left for Washington, D.C. shortly after, as he had been commissioned to redesign the U.S. Capitol. Bulfinch left the execution of his plan to his former student, Parris, who made working drawings for and oversaw the project, through its completion in 1823.
Next came the Suffolk County buildings on Leverett Street, including the courthouse and prison. The process began in 1819 with a design competition, for which Parris submitted architectural plans for a keeper’s house (ultimately unbuilt), prison, and county courthouse. Parris won the competition, beating out his former mentor, Charles Bulfinch. Construction began in 1821 and was completed in 1822. The Leverett Street Jail was later demolished in 1851 and replaced by the Charles Street Jail, which was designed by Parris’ student, Gridley J. F. Bryant.
Parris’ next West End project was completed just two years after the jail: the Twelfth Congregational Society on Chambers Street, which now houses St. Joseph’s Catholic Church. Responding to the Old West Church’s issues with overcrowding, the Twelfth Congregational Society Committee decided to found a new church, and secured “at once the services of a competent architect” – Parris. By early 1824, Parris’ plan was accepted and “faithful and energetic mechanics” were hired. The austere, Doric church was completed in fall of the same year, and it was “a success every way equal [the congregants’] most sanguine expectations… a large and commodious church in a favorable location.” The building was purchased by the Boston Roman Catholic Diocese in 1862, and stands today as St. Joseph’s Church.
In 1824, Parris began a twenty-year relationship working for the Boston Navy Yard. With the federal government as his patron, Parris moved away from architectural practice into engineering, creating plans for many utilitarian structures, including storehouses, ropewalks, drydocks, and lighthouses. In 1848, he was appointed civil engineer of the Navy Yard in Portsmouth, New Hampshire. Following his death in Pembroke on June 18, 1852, the Boston Traveler published the following memento: “Eminently endowed by nature with a commanding intellect and a refined taste, [Parris] added to them on all occasions an urbanity of manner and integrity of purpose which made him respected in society and esteemed in business. He was too honest and generous to be wealthy… and he never had an enemy.”
Article by Grace Clipson, edited by Bob Potenza.
Sources: Boston Landmarks Commission, “Quincy Market”; Helen W. Davis, Edward M. Hatch, and David G. Wright, “Alexander Parris: Innovator in Naval Facility Architecture,” The Journal of the Society for Industrial Archeology 2, no. 1 (1976): 3–22; Walter Kilham, Boston After Bulfinch: An Account Of Its Architecture, 1800-1900 (Boston: Harvard University Press, 1946); Harolk Kirker, Bulfinch’s Boston, 1787-1817 (Oxford: Oxford University Press, 1964); Martha J. McNamara, From Tavern to Courthouse: Architecture and Ritual in American Law, 1658-1860 (Baltimore, MD: John Hopkins University Press, 2004); Mary van Meter, “A New Asher Benjamin Church in Boston,” Journal of the Society of Architectural Historians 38, no. 3 (1979): 262–66; Massachusetts General Hospital, “Charles Bulfinch, Boston’s – and MGH’s – first architect”; James F. O’Gorman, On the Boards: Drawings by Nineteenth-Century Boston Architects (Philadelphia, PA: University of Pennsylvania Press, 1989); Lewis Glover Pray, Historical Sketch of the Twelfth Congregational Society in Boston (1863); Roger G. Reed, Building Victorian Boston: The Architecture of Gridley J.F. Bryant (Amherst: University of Massachusetts Press, 2007); St. Joseph Parish, “A History”; State Library of Massachusetts, “Ms. Coll. 2, Alexander Parris Papers, 1823-185: Guide”; John Quincy Jr., Quincy’s Market: A Boston Landmark (Boston: Northeastern University Press, 2019); Edward Francis Zimmer, “The Architectural Career of Alexander Parris (1780-1852),” Dissertation, Boston University (1984); Edward Francis Zimmer and Pamela J. Scott, “Alexander Parris, B. Henry Latrobe, and the John Wickham House in Richmond, Virginia,” Journal of the Society of Architectural Historians 41, no. 3 (1982): 202–11.


