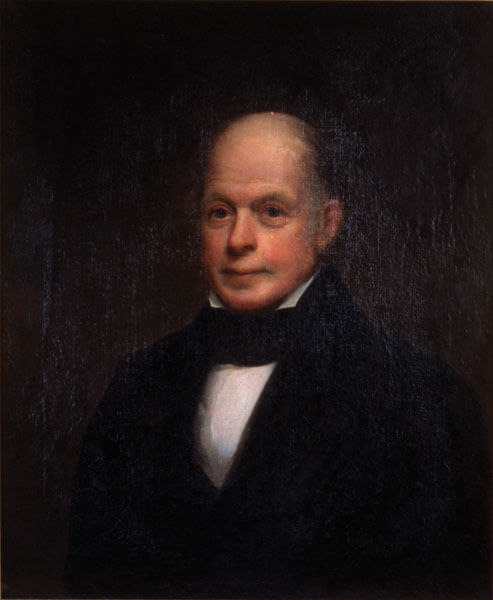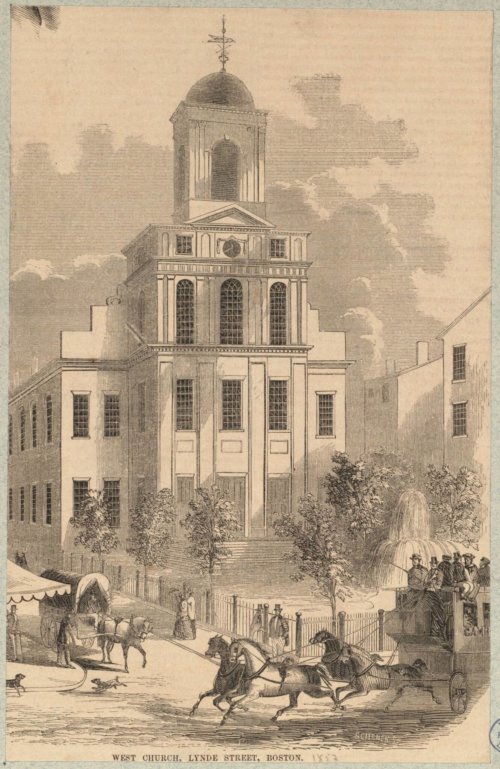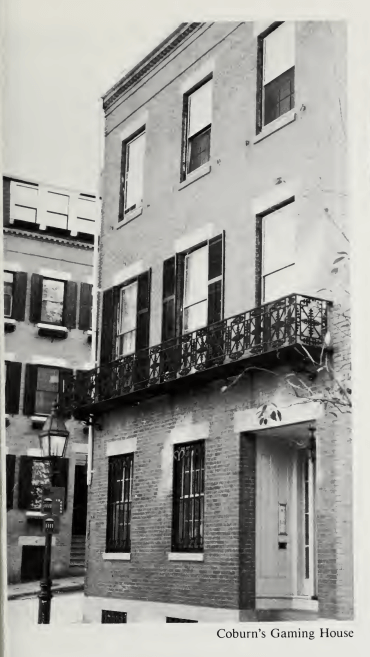Asher Benjamin
Asher Benjamin designed the Old West Church (1806) and Charles Street Meetinghouse (1807) in the West End, based upon the Federal style of architecture most commonly associated with Charles Bulfinch and many New England homes and churches. The Old West Church has survived multiple waves of redevelopment in the West End due to its historical significance.
Asher Benjamin was born on June 15, 1773 in Greenfield, MA. Owing to his humble, rural origins, Benjamin became a housewright who designed country houses in Greenfield and surrounding areas as an apprentice of a local builder. In 1795, at the age of twenty three and shortly after the end of his apprenticeship, Benjamin was hired to carve two Ionic capitals (Greek-style building supports with a “spiral scroll-like carving”) for Oliver Phelps in Suffield, Connecticut. That same year, he designed a spiral staircase for Charles Bulfinch’s State Capitol building in Hartford, Connecticut; this was the first spiral staircase ever built in New England. In 1797, Benjamin published The Country Builder’s Assistant, an architectural handbook which promoted the Federal style of architecture commonly associated with Bulfinch. Benjamin wrote The Country Builder’s Assistant because of his displeasure with the complicated ornamentation of the European, particularly British, architectural styles that were popular at the time. Benjamin was living in Greenfield the year he published his first book, and married Achsah Hitchcock, but later that year he moved to Windsor, Vermont. In Windsor, Benjamin designed the Old South Church which reflected the advice he gave in the Assistant. In 1803, Benjamin and his family moved to Boston, and shortly thereafter he designed multiple West End landmarks.
In 1806, Benjamin published The American Builder’s Companion, which reflected his ongoing effort to popularize throughout New England a distinctive American style of architecture. This style both emulated Bulfinch and introduced some originality. The same year, Benjamin’s West Church opened up in the West End on Cambridge Street, replacing the original building from 1737 at the same site. The original West Church was torn down because it was too small for the growing congregation; in 1776, British soldiers razed the West Church’s steeple during the Siege of Boston so that the colonists could not use that steeple to send signals. Benjamin’s redesigned West Church (today known as Old West Church) was inspired by Bulfinch’s designs for the Holy Cross Church (1800) and New North Church (1802), yet the West Church was unique in that Benjamin gave it a top-heavy facade. Benjamin also designed the Third Baptist Church (also known as the Charles Street Meetinghouse), built in 1807 at the corner of Charles and Mt. Vernon Streets. The Third Baptist Church hosted many speeches by abolitionists Frederick Douglass, Sojourner Truth, Charles Sumner, and Wendell Phillips, and it became the Charles Street A.M.E. Church in 1876 (before moving to Roxbury in 1939).
Benjamin proceeded to publish five more architectural handbooks: The Rudiments of Architecture in 1814, The Practical House Carpenter in 1830, The Practice of Architecture in 1833, The Builder’s Guide in 1838, and Elements of Architecture in 1843. By the 1830s, Benjamin put the Federal style aside to join the Greek Revival movement. According to art historian Jack Quinan, Benjamin became more famous for his handbooks than his buildings, and “his handbooks helped to disseminate ‘Asher Benjamin’ buildings throughout the northeastern United States forcing Benjamin, the architect, into competition with his numerous readers.” Benjamin was elected as an alderman in 1823 and 1824 as part of the “Middling Interest” movement, representing middling (a early version of the term middle-class) artisans who resisted the platform of the Brahmin-aligned Federalist Party. In addition to the public buildings that Benjamin designed, he designed residences for prominent Bostonians. John P. Coburn, a successful African-American clothing dealer, hired Benjamin to design his new house that was built in 1843 at the corner of Phillips and Irving Streets. Coburn turned his home into a “gaming house,” which became known as “the resort of the upper ten who had acquired a taste for gambling.” Coburn re-invested the money he made from the gaming house into the church he attended, as well as abolitionist activity. Benjamin died two years after the completion of Coburn’s house, on July 26, 1845.
The Old West Church closed in 1892, though it was saved from demolition after being purchased by the City of Boston in 1894. According to a 1915 City Planning Board report, the Old West Church was preserved in order to save “a really distinctive example of very early nineteenth century architecture,” and to house a new West End Branch library (built in 1896) that had been widely desired by residents. In 1919, some officials proposed razing Old West Church during the project to widen Charles Street, but “public sentiment for its preservation led to its being moved 10 feet toward the river and the exterior restored to its original appearance.” The Old West Church was one of the few buildings to survive the razing of 50 acres of the historic West End during urban renewal in the 1950s, though locals originally worried that the Church would not survive. According to George Collins of the Boston Globe in 1963, “With the redevelopment of the West End area the library was closed and for a while it was feared that this beautiful Federal-style building might feel the wrath of the wrecker’s hammer.” But Old West Church survived due to the work by multiple agencies to preserve it, which would ultimately “provide the New West End with a vital, vibrant new Protestant church.” The First Methodist Church Society, created in 1962, purchased the Old West Church building and spent $300,000 to renovate it. In 1971, the Old West Church received national landmark status, cementing Asher Benjamin’s architectural innovations in the surviving features of the historic West End.
Article by Adam Tomasi
Source: WEM–Old West Church, Annual Report of the City Planning Board (1915); ProQuest/Boston Globe (“Silences Old Church Bell, Lands in Cell,” May 13, 1935, page 1; George Collins, “West End Library To Be Church Again,” June 3, 1963, page 1); Britannica; Hayden, African-Americans in Boston: More Than 350 Years (1992); New England Historical Society; Lost New England (Old West Church, Charles Street Meetinghouse); Jack Quinan, “Asher Benjamin and American Architecture”; Glossary of Medieval Art and Architecture










