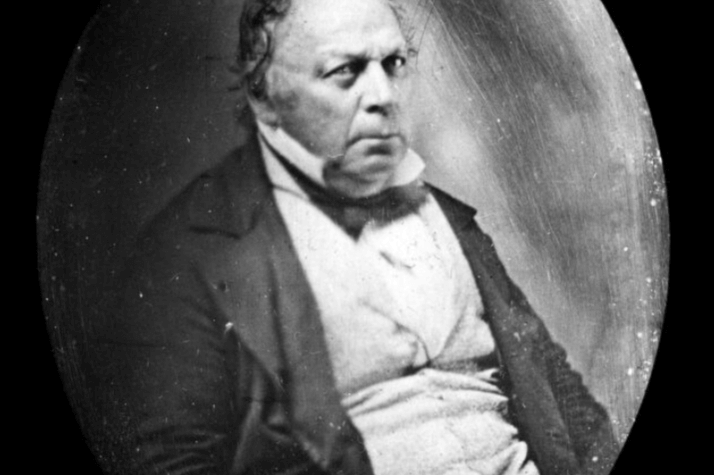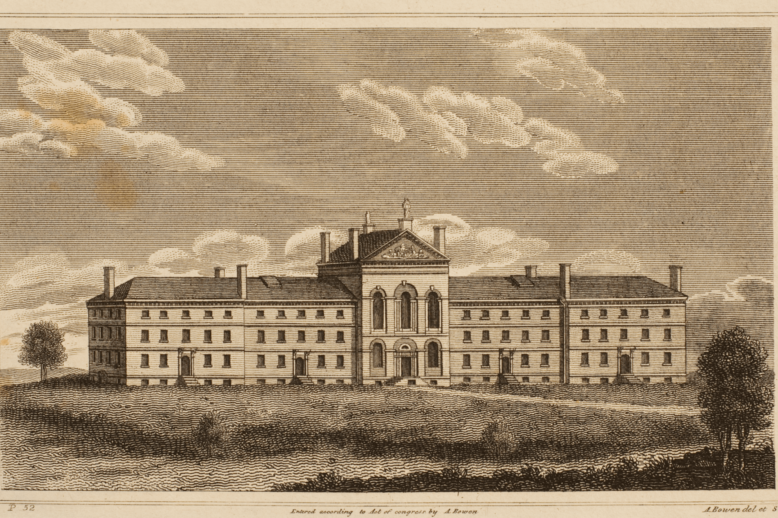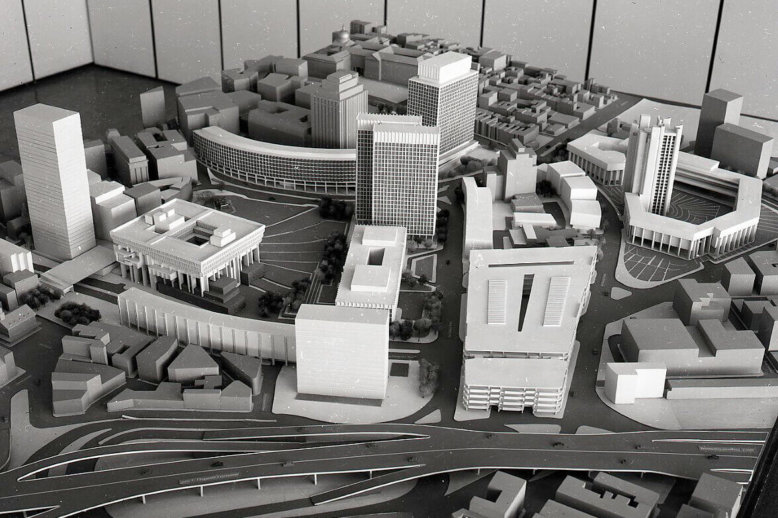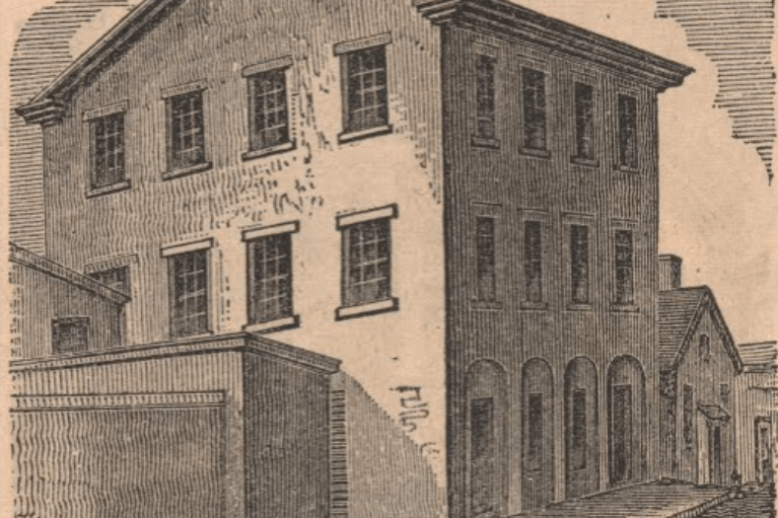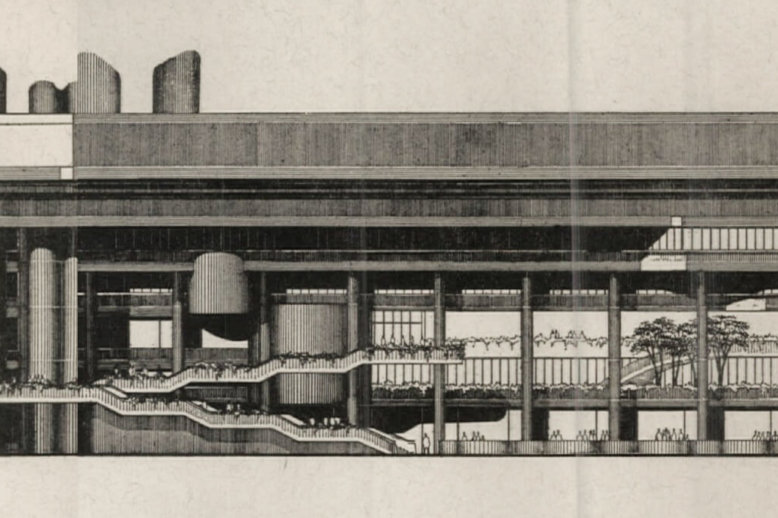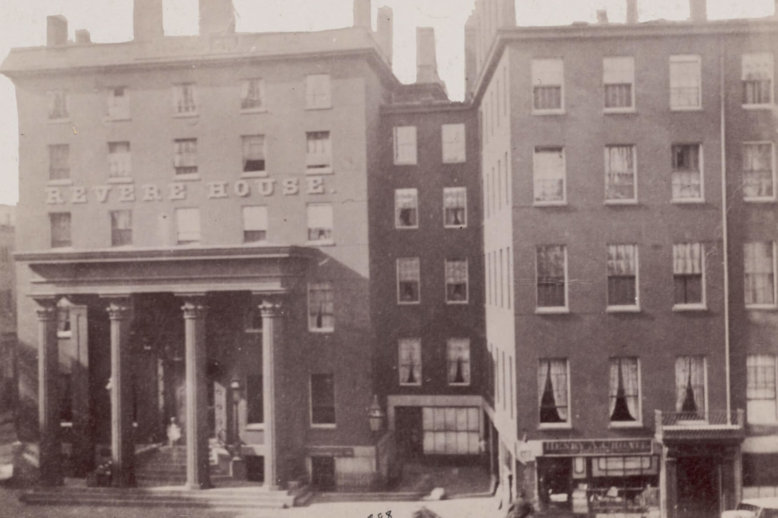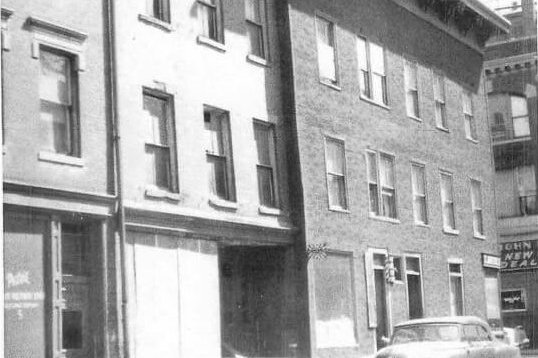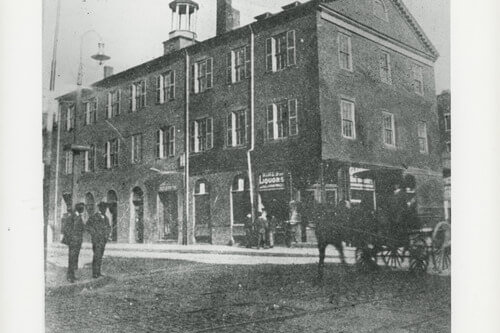Alexander Parris: Architect of West End Landmarks
Architect Alexander Parris (1780-1852) designed some of Boston’s most enduring neoclassical architectural landmarks, from Quincy Market to St. Paul’s Church. Parris also played a role in three notable projects in the West End: Massachusetts General Hospital’s Bulfinch Building, the Leverett Street Jail, and St. Joseph’s Catholic Church.


